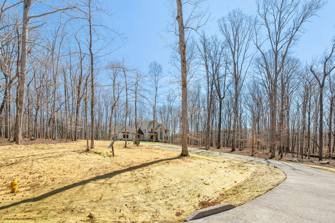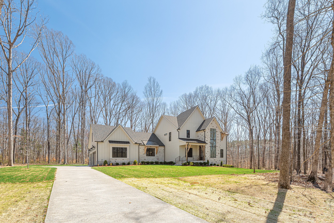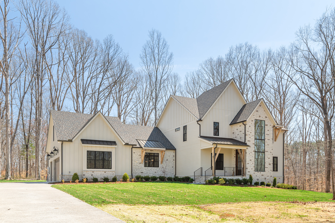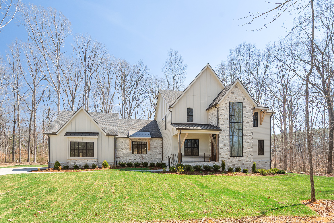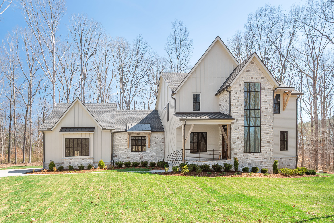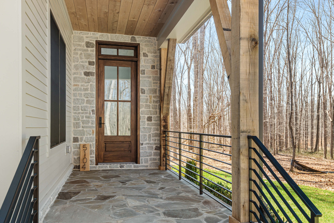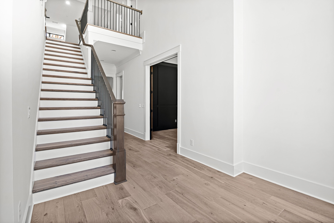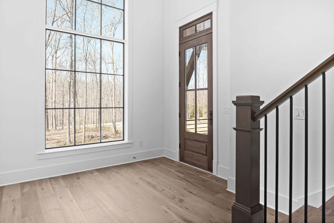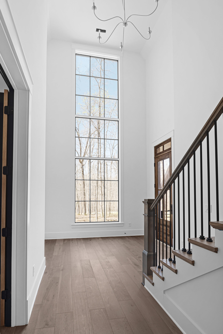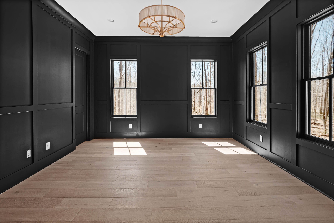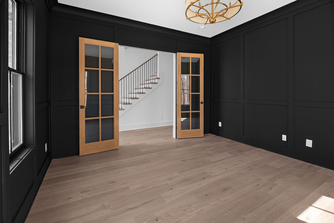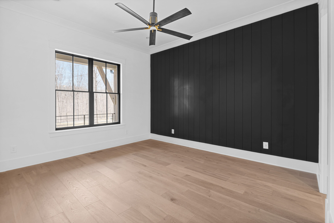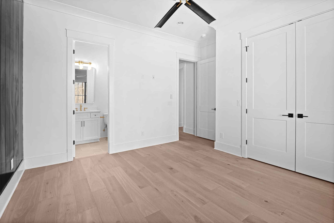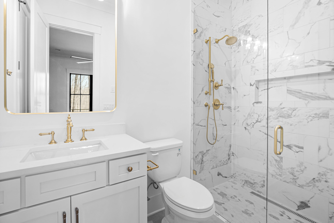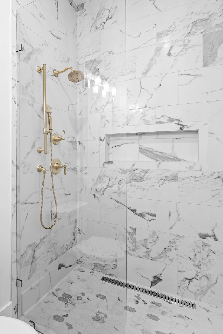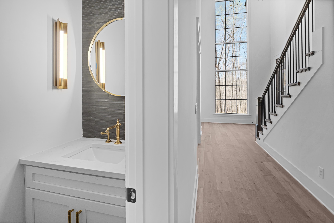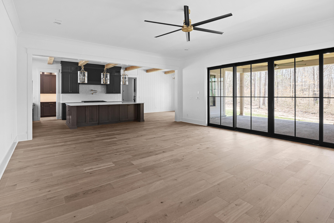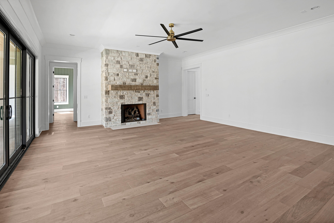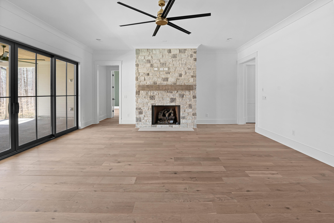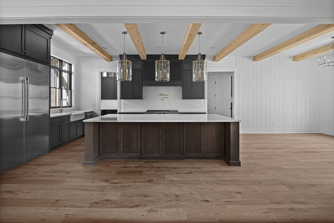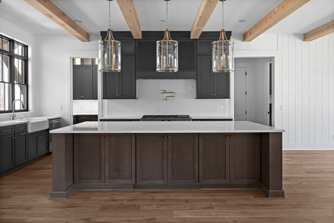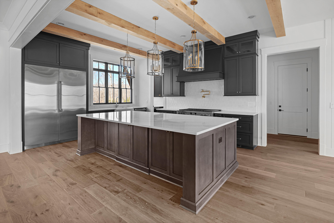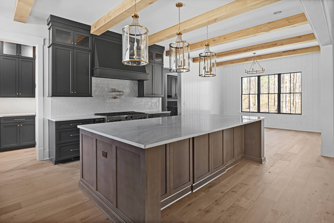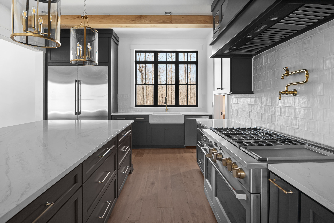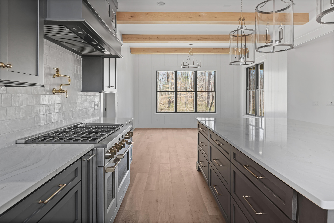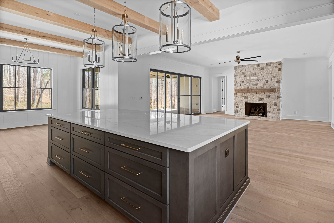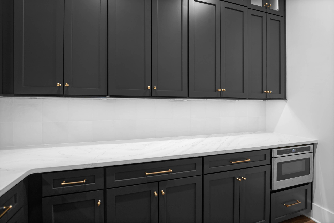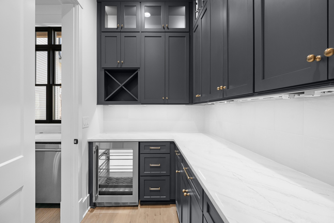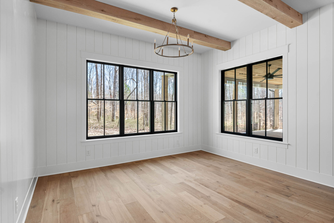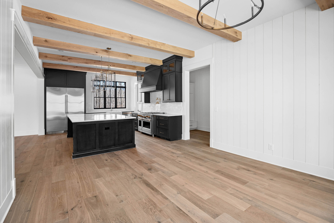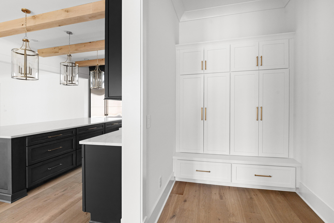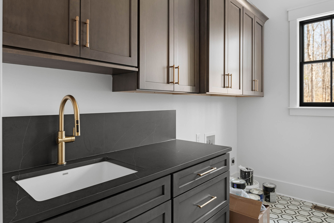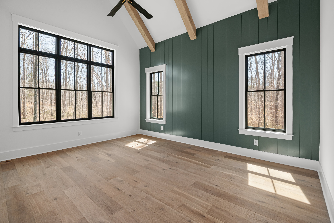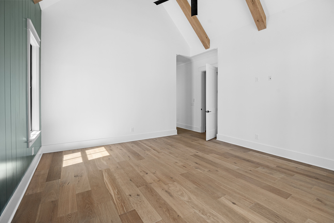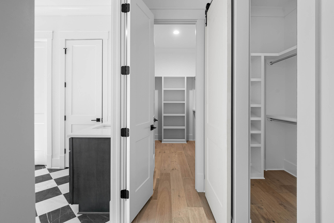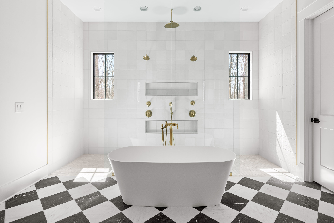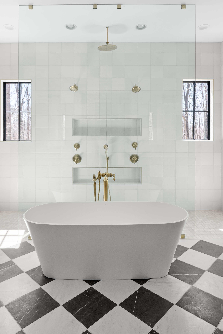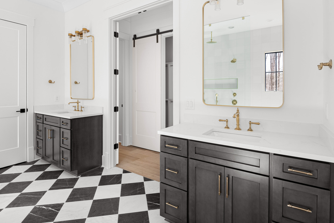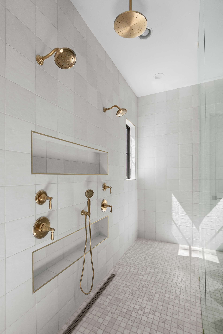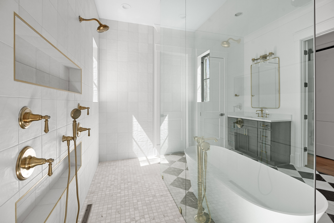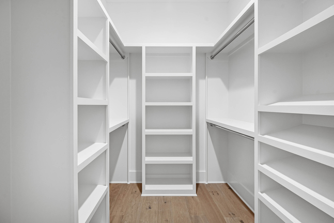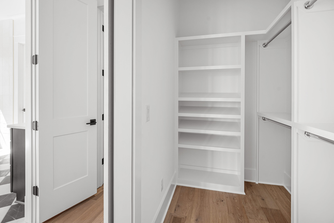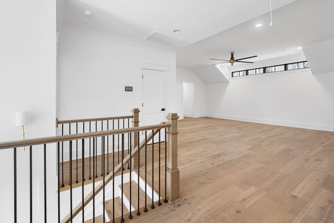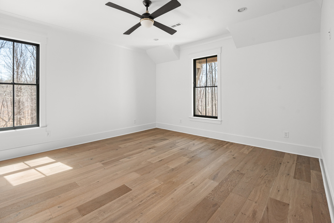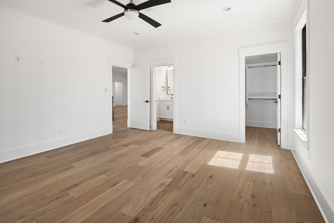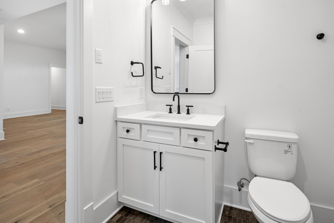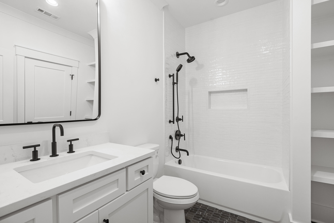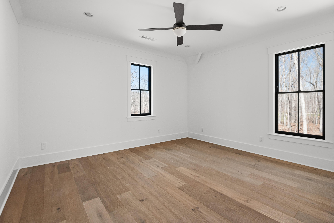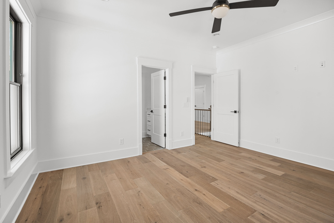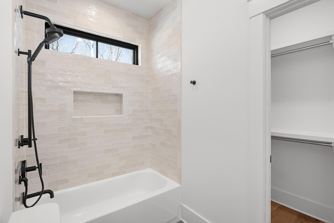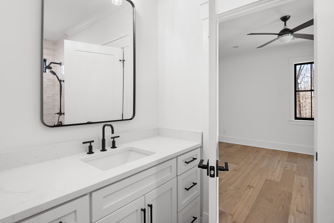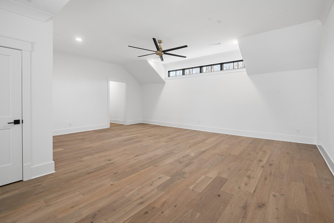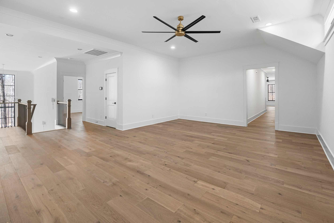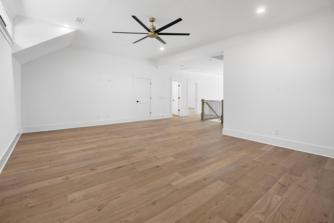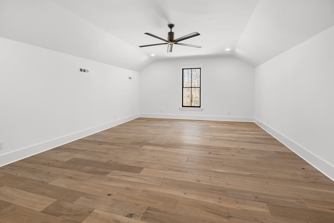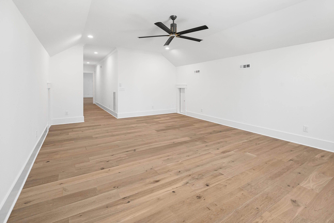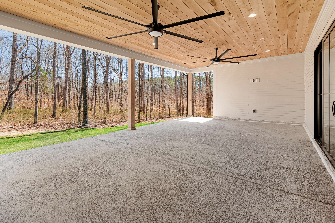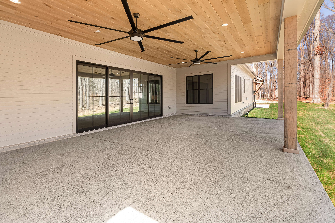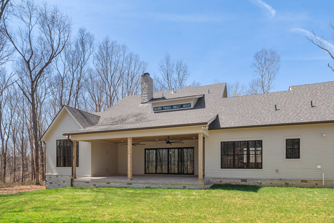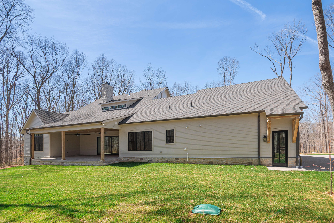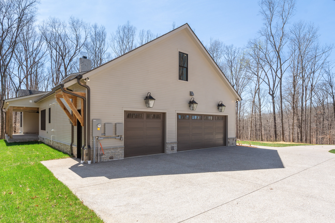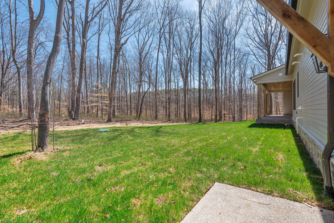5104 Cobbler Ridge Ct, Franklin, TN 37064
About This Property
This Incredible, Rustic, Custom built farmhouse is enveloped by woods in the Exclusive community of Blackberry Ridge in Leipers Fork * The main floor of this home features an enormous Family Room with a fireplace, a Study, Gourmet Kitchen, a Secondary Bedroom, the Primary Suite and an oversized covered Outdoor Living area * The vaulted Primary suite features locally harvested white oak beams & an en-suite Spa Bath * The Kitchen and Breakfast room feature the same white oak beams and a working pantry * The 2nd floor features a huge Bonus Room, 2 Bedrooms with walk-in closets and En-suite Baths and a Flex/ Media room * Every Hewn Custom Home has encapsulated and conditioned crawl spaces * This unique community feels like you’re in a State park. Every home is heavily wooded and private from the other homes in the community *
Property Features
Interior
Bedrooms & bathrooms
- Bedrooms: 4
- Bathrooms: 5
- Full bathrooms: 4
- 1/2 bathrooms: 1
- Main level bedrooms: 2
Bedroom 1
- Features: Suite
- Level: Suite
- Area: 255 Square Feet
- Dimensions: 17×15
Bedroom 2
- Features: Bath
- Level: Bath
- Area: 168 Square Feet
- Dimensions: 14×12
Bedroom 3
- Features: Bath
- Level: Bath
- Area: 210 Square Feet
- Dimensions: 15×14
Bedroom 4
- Features: Bath
- Level: Bath
- Area: 182 Square Feet
- Dimensions: 14×13
Bonus room
- Features: Second Floor
- Level: Second Floor
- Area: 408 Square Feet
- Dimensions: 24×17
Dining room
- Features: Other
- Level: Other
- Area: 140 Square Feet
- Dimensions: 14×10
Kitchen
- Features: Pantry
- Level: Pantry
- Area: 308 Square Feet
- Dimensions: 22×14
Living room
- Area: 480 Square Feet
- Dimensions: 24×20
Heating
- Central
Cooling
- Central Air
Appliances
- Included: Dishwasher, Disposal, Microwave, Refrigerator, Stainless Steel Appliance(s), Double Oven, Electric Oven
Features
- Ceiling Fan(s), Entrance Foyer, Extra Closets, High Ceilings, Open Floorplan, Pantry, Smart Thermostat, Storage, Walk-In Closet(s), High Speed Internet
- Flooring: Wood, Tile
- Basement: Crawl Space
- Number of fireplaces: 1
- Fireplace features: Gas
Interior area
- Total structure area: 4,595
- Total interior livable area: 4,595 sqft
- Finished area above ground: 4,595
Property
Parking
- Total spaces: 3
- Parking features: Garage Door Opener, Garage Faces Side
- Garage spaces: 3
Features
- Levels: Two
- Stories: 2
- Patio & porch: Patio, Covered, Porch
Lot
- Size: 2.25 Acres
- Features: Wooded
Details
- Parcel number: 094100 02202 00003100
- Special conditions: Standard
Construction
Type & style
- Home type: SingleFamily
- Architectural style: Traditional
- Property subtype: Single Family Residence, Residential
Materials
- Fiber Cement, Stone
- Roof: Shingle
Condition
- New construction: Yes
- Year built: 2025
Utilities & green energy
- Sewer: Septic Tank
- Water: Public
- Utilities for property: Water Available, Underground Utilities
Community & HOA
Community
- Security: Carbon Monoxide Detector(s), Smoke Detector(s)
- Subdivision: Blackberry Ridge
HOA
- Has HOA: Yes
- Amenities included: Underground Utilities
- HOA fee: $215 monthly
Location
- Region: Franklin
Financial & listing details
- Price per square foot: $478/sqft
- Annual tax amount: $436
- Date on market: 10/18/2024
Contact Hewn Sales to Sales to Inquire About This Home
"*" indicates required fields
