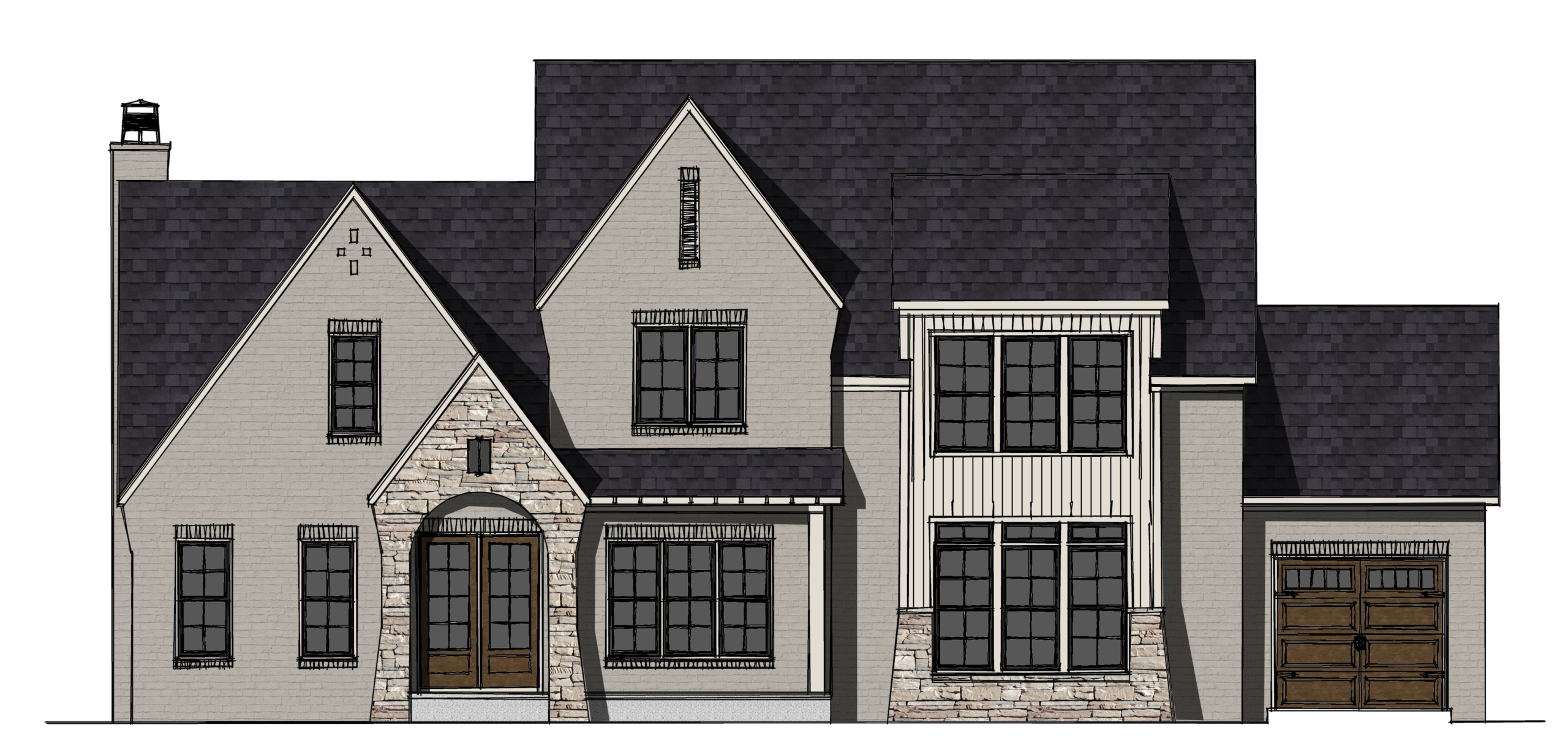Caden
About This Property
Introducing the Caden Floor Plan by Hewn Custom Homes—an artfully designed two-story residence offering over 5,200 square feet of luxurious, thoughtfully curated living space. This versatile plan includes five bedrooms and five full and two half baths, with the primary suite and a secondary bedroom located on the main level for added convenience. The expansive kitchen and adjoining scullery provide ample space for both gourmet cooking and hidden prep, while soaring 12-foot ceilings and a seamless indoor-outdoor flow make the main living area ideal for entertaining. With a dedicated office, a vaulted primary suite with dual closets, a covered outdoor living space, and a second-floor bonus and flex room, the Caden delivers sophistication, comfort, and flexibility in every detail.
5 bedrooms, 5 full + 2 half baths with main-level primary suite
Gourmet kitchen with large island & hidden scullery/pantry
Vaulted ceilings & 12’ great room with gas fireplace
Dedicated home office + bonus and flex rooms upstairs
Expansive covered outdoor living area
Oversized 3-car garage and ample storage throughout
