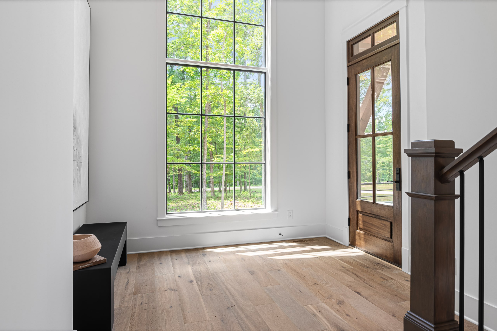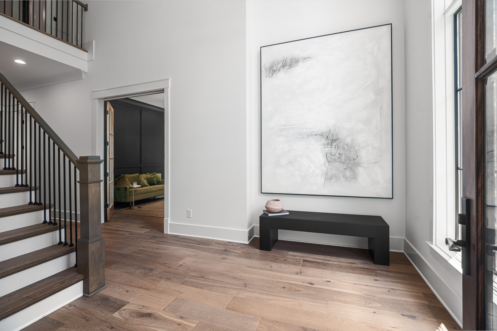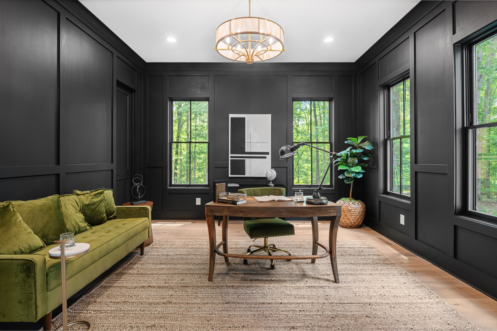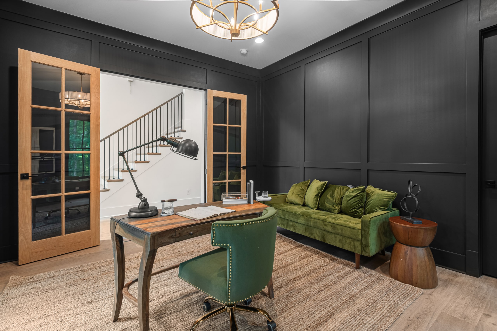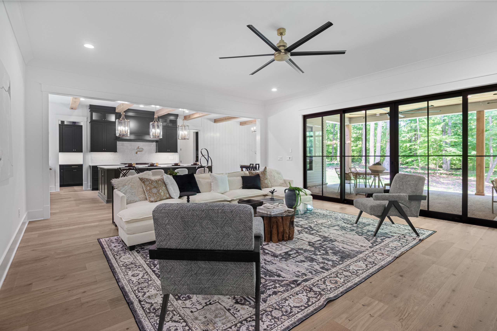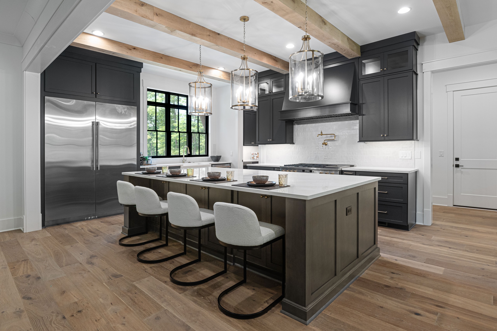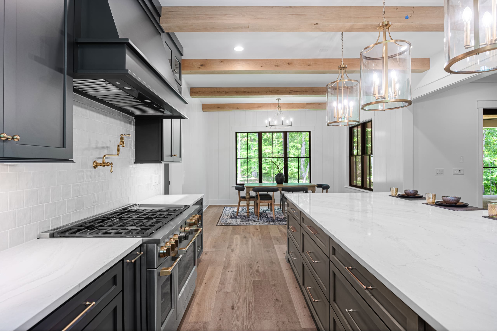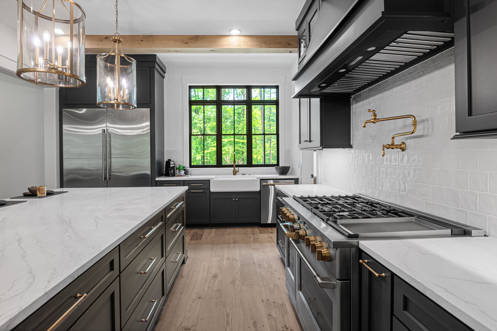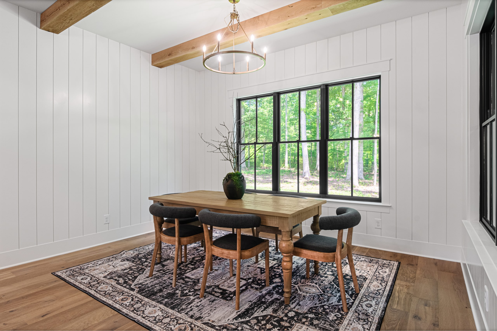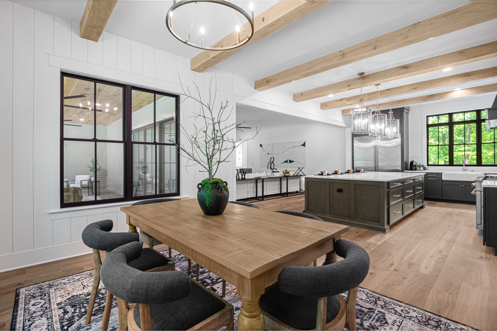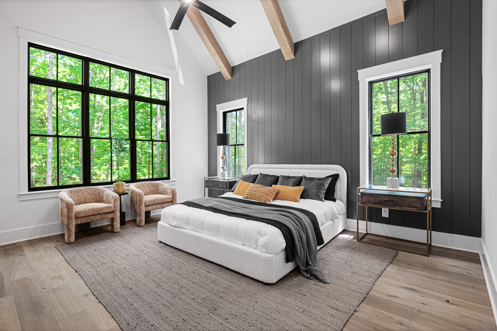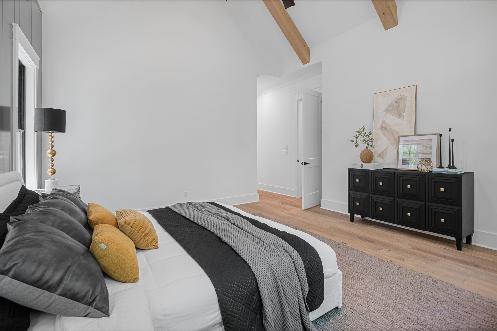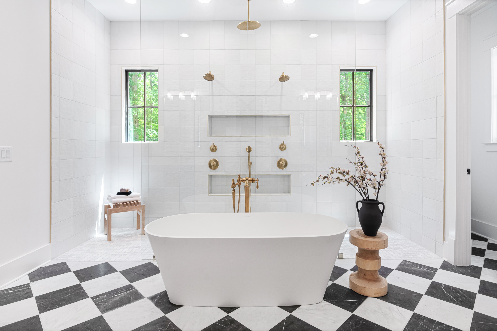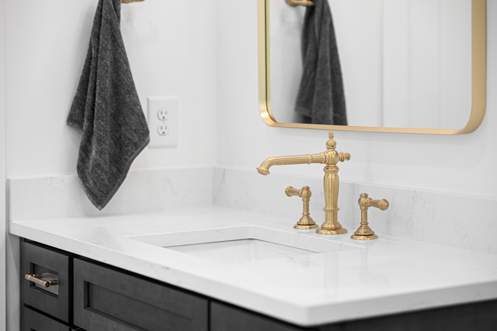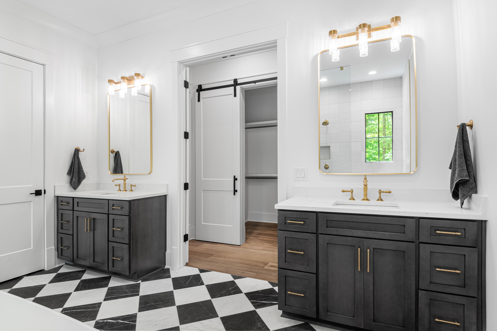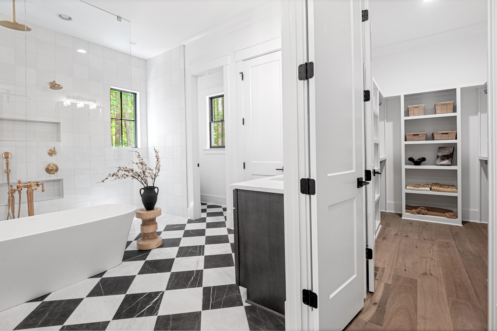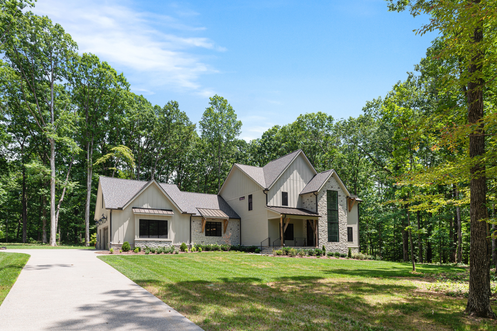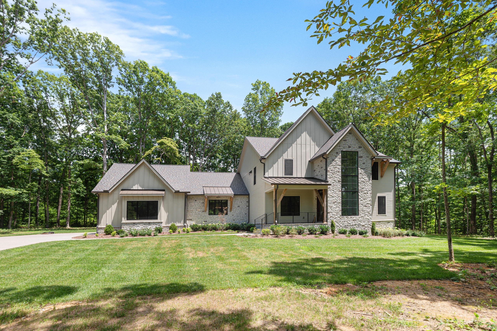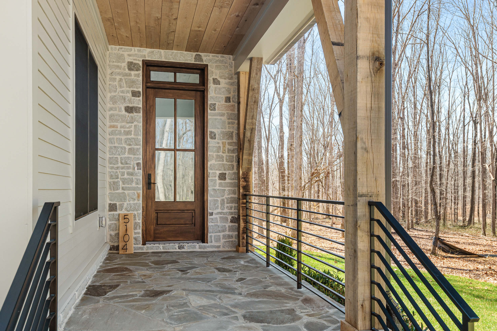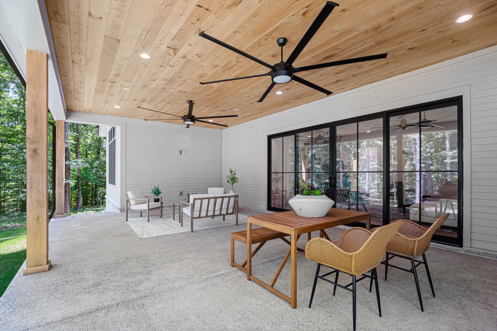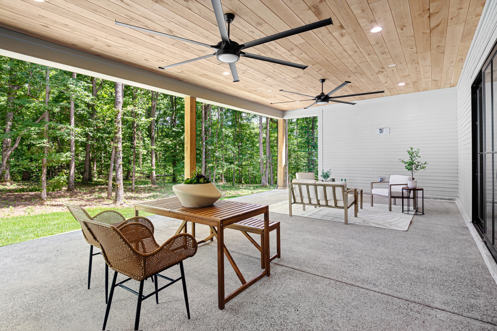Rustic Farmhouse
About This Property
Introducing the Rustic Farmhouse by Hewn Custom Homes—an elevated take on timeless design with modern function and rustic character. Spanning nearly 4,600 square feet, this two-story plan offers four spacious bedrooms, each with its own private bath, and warm details throughout like locally harvested white oak beams. The vaulted primary suite on the main floor serves as a luxurious retreat, complemented by a spa-style bath and walk-in closet. An oversized family room with fireplace anchors the main level alongside a gourmet kitchen, study, and secondary bedroom. Upstairs, you’ll find two additional en-suite bedrooms, a large bonus room, and a versatile flex/media space—perfect for everyday living or entertaining. As with all Hewn homes, the Rustic Farmhouse includes an encapsulated and conditioned crawl space for comfort and efficiency.
4 bedrooms, 4 full + 1 half baths across 4,595 sqft
Vaulted primary suite with spa bath & white oak beams
Gourmet kitchen with working pantry & breakfast room
Expansive family room with fireplace + dedicated study
Bonus room + flex/media room on second floor
Oversized covered outdoor living space for year-round enjoyment

